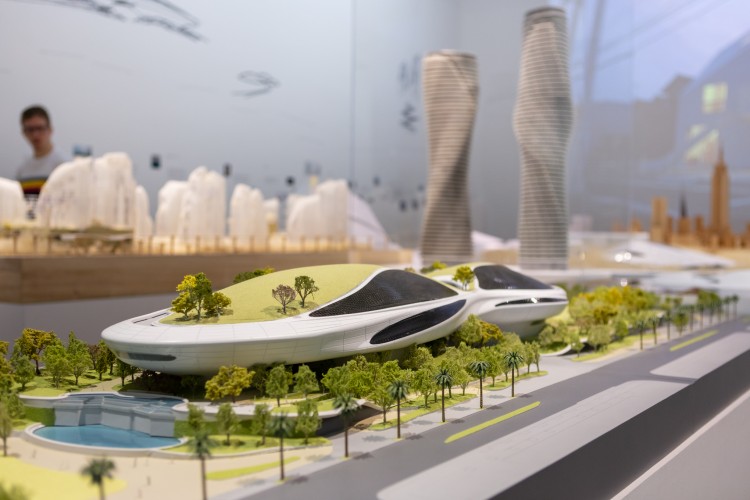-
2021-04-30An Embrace of the City – MAD Releases the Design of the Jiaxing Civic Center
MAD, led by Ma Yansong, has released their design for the Jiaxing Civic Center. The scheme marks the latest important public project in Jiaxing City designed by MAD, after their design for the Jiaxing Train Station was unveiled earlier this year.

-
2021-04-20MAD’s Cloudscape of Haikou Opens in Haikou, China
MAD, led by Ma Yansong, has announced the opening of the Cloudscape of Haikou on the southern tip of China. A unique urban public and cultural space for citizens and visitors to Haikou, this flowing, sculptural concrete form was named as one of the “most anticipated architecture projects of 2021” by The Times of London.
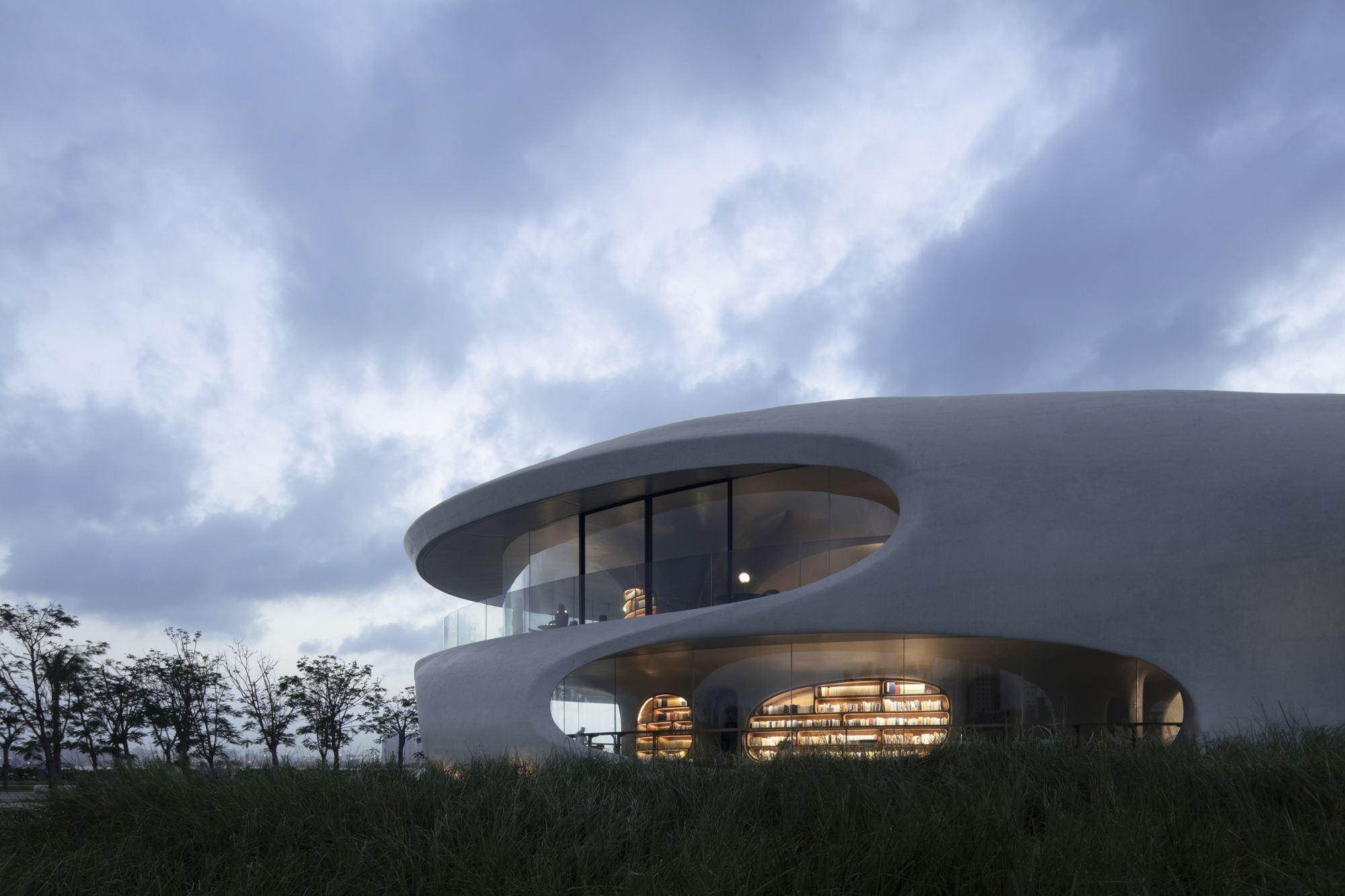
-
2021-04-14A Village under the Dome – MAD unveils their Zhuhai Cultural Arts Center proposal
MAD , led by Ma Yansong, participated in an international design competition for the Zhuhai Cultural Arts Center, where they proposed a solution titled “Village Under the Dome”.

-
2021-02-12MAD Wishes You Happy Year of Ox!
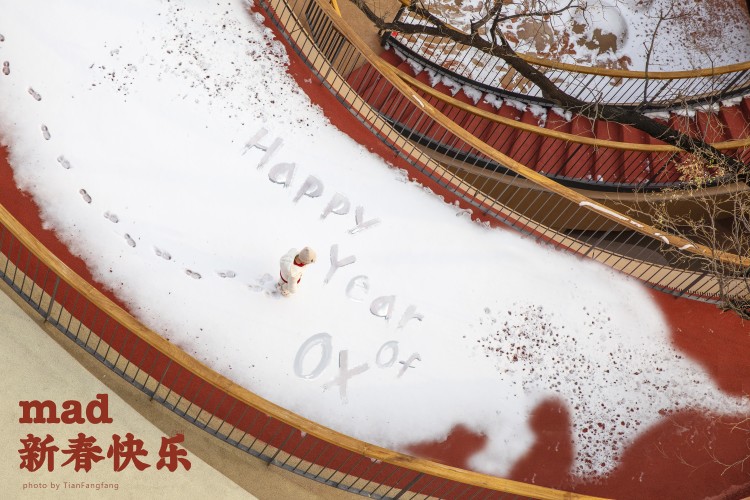
-
2021-02-04MAD-Designed Wormhole Library Tops Out
The project is scheduled to be completed and operational in the Spring of 2021.
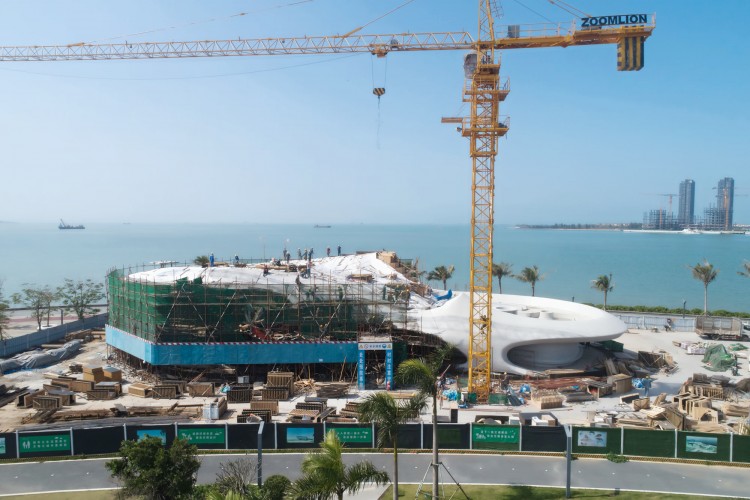
-
2021-01-07MAD Unveils Jiaxing’s “Train Station in the Forest”
Having begun construction at the end of 2019, the project is expected to be completed by July 1st. 2021.
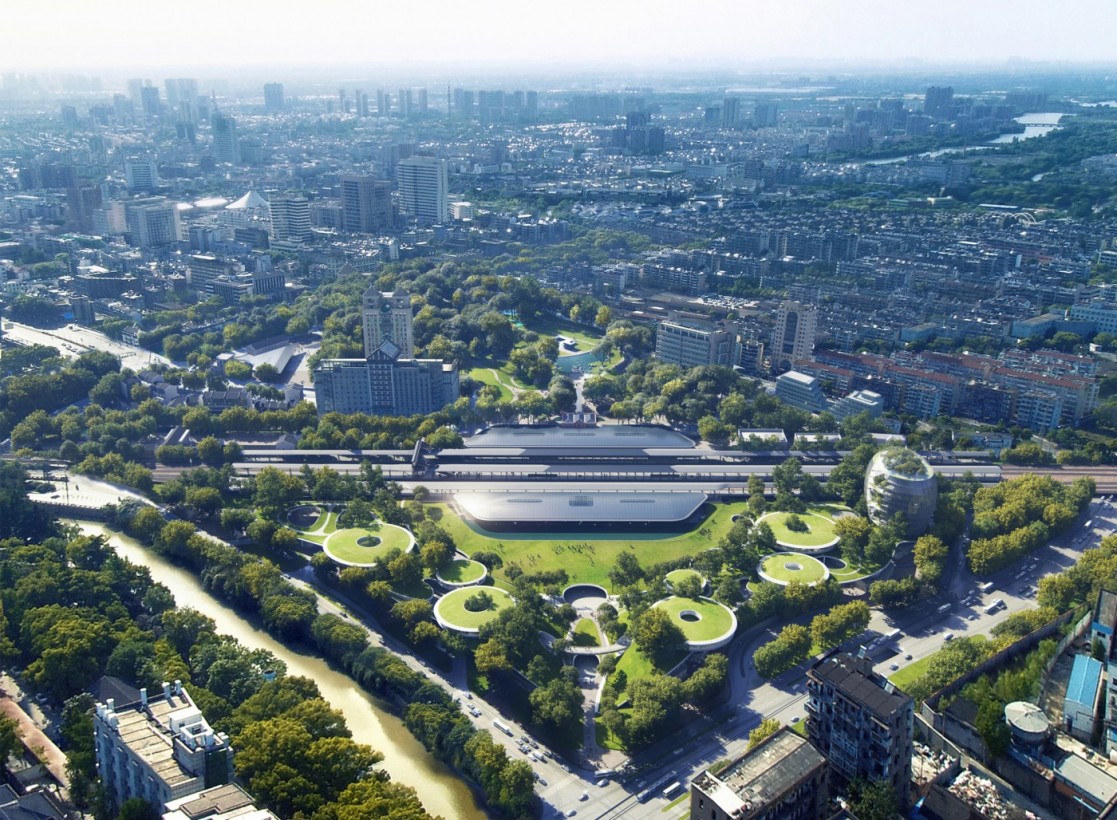
-
2020-12-24MAD Wishes You Happy Holidays!

-
2020-12-15MAD-Designed ‘Yabuli Entrepreneurs’ Congress Center’ Nears Completion, Hosts Debut Summit
Yabuli Entrepreneurs’ Congress Center, designed by MAD, is nearing completion. Nestled in the snow-covered mountains of Northeastern China, the project was commissioned by the Yabuli China Entrepreneurs Forum (Yabuli CEF), one of China’s most influential business organizations. November 18th to 20th saw the venue’s opening ceremony and its first event, the Yabuli CEF’s 20th annual conference, attended by over 600 entrepreneurs.

-
2020-12-09MAD’s Gu Chair Now on View in Centre Pompidou x West Bund Museum Project, Shanghai
MAD’s Gu Chair is presented along with another 11 Chinese leading designers’ works as a special section in the exhibition “Design and the Wondrous”.
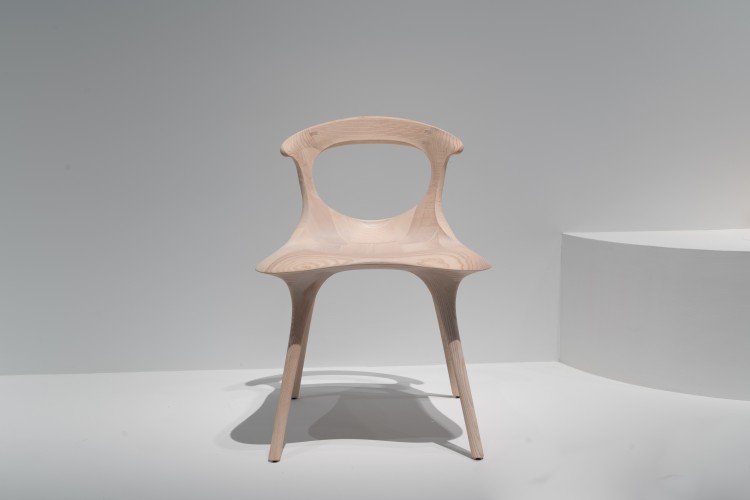
-
2020-11-18MAD-Designed YueCheng Courtyard Kindergarten Completed
In 2017, MAD was commissioned to design a kindergarten next to a senior citizens’ apartment in Beijing, reflecting the client’s “intergenerational integration” ethos that blends pre-school education and elder care. The subject site, covering an area of 9,275 square meters, consisted of an original 18th century Siheyuan courtyard, an adjacent replica courtyard built in the 1990s, and a four-story modern building. Following its completion at the end of 2019, the kindergarten now serves as a pre-school education space for 390 children aged from 1.5 to 6 years old.
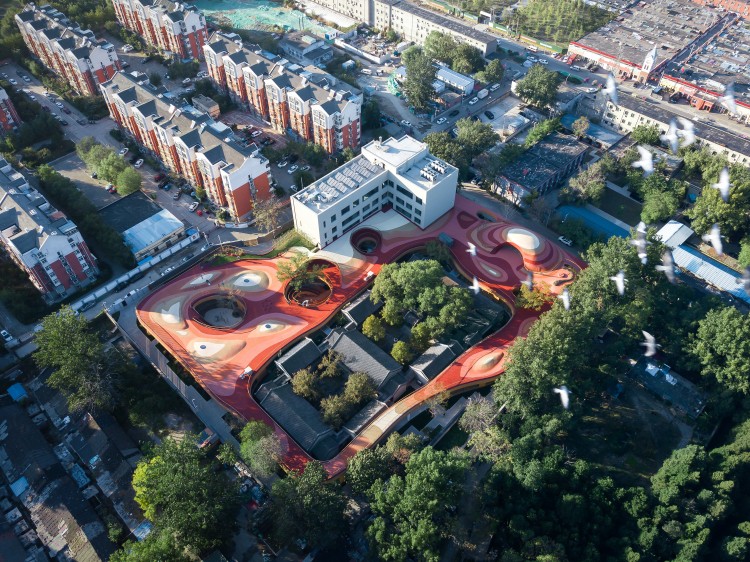
-
2020-11-17FENIX Museum of Migration Breaks Ground: MAD’s First Cultural Project in Europe
MAD’s first cultural project in Europe, the FENIX Museum of Migration, has broken ground in Rotterdam. The project was commissioned by the Droom en Daad Foundation.
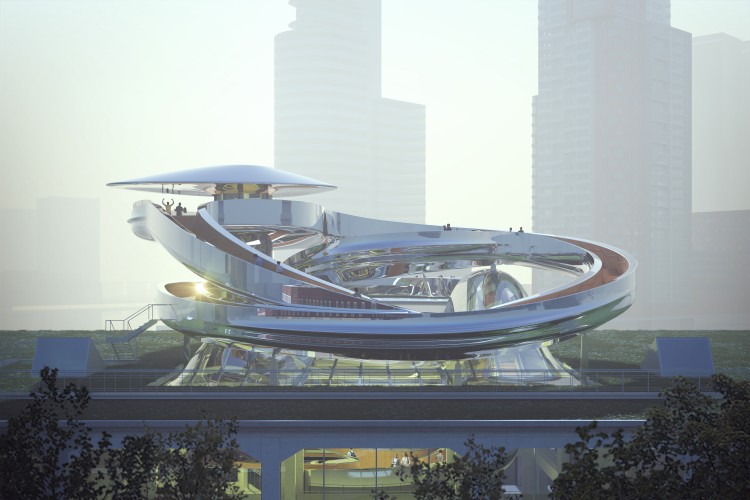
-
2020-08-27MAD Completed “Gardenhouse” – its First Project in the USA
MAD , led by Ma Yansong, has completed “Gardenhouse,” the first project completed by MAD in the USA.
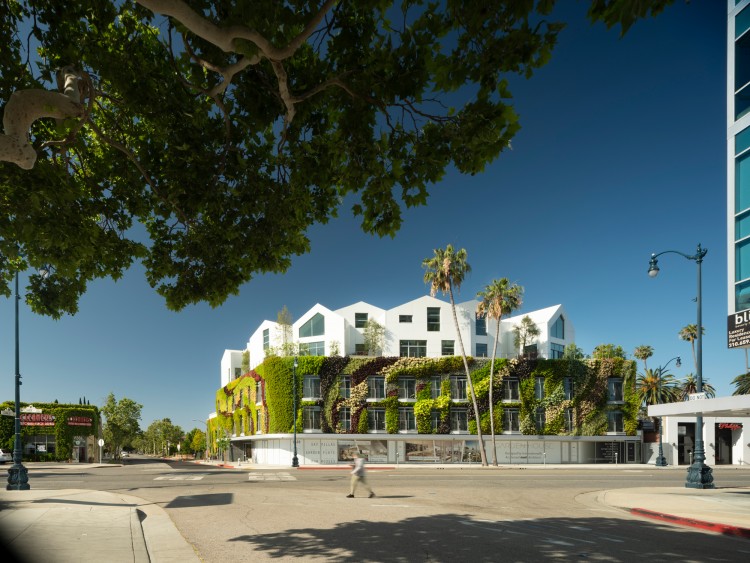
-
2020-08-10MAD’s ‘Wormhole Library’ Creates a Dreamscape by the South China Sea
Led by Ma Yansong, MAD releases the design of the Wormhole Library, which sits on the coast in Haikou, Hainan Province in China. The sensuously curved pavilion appears to be a “wormhole” that transcends time and space. It serves as a multi-functional building that allows visitors to read, enjoy views of the sea, and attend open-air performances, temporarily removing themselves from the hustle and bustle of everyday life. The building is now under construction and will be completed in 2021.

-
2020-07-21MAD Reveals Design for 2024 Paris Olympics’ Aquatic Center
MAD, led by Ma Yansong, was invited to participate in the long-awaited international competition to design the Aquatic Centre for the 2024 Paris Olympics. The firm teamed up with three French architectural studios, Jacques Rougerie Architecture, Atelier Phileas Architecture, and Apma Architecture on their design.
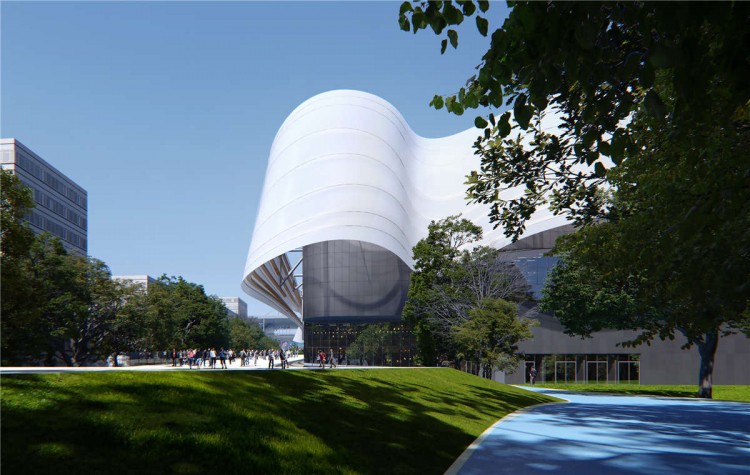
-
2020-06-25Ancient Future: “Shenzhen Bay Culture Park” Masterplan and Architectural Design Revealed
Set between the young vibrant city of Shenzhen, and the quiet oceanfront, “Shenzhen Bay Culture Park” juxtaposes two transcendental scales of time – the ‘ancient’ and the ‘future’ – through the setting of an ethereal artistic urban landscape. It is expected to be completed in 2023.
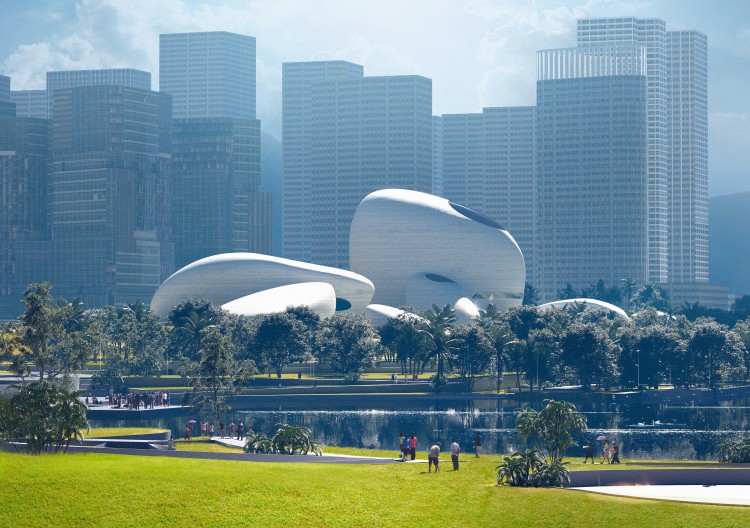
-
2020-04-24Construction Underway on “Quzhou Sports Campus”
The first phase of the project, the stadium, is currently under construction and set to be completed in 2021. When it is done, the “Quzhou Sports Campus” will become the world’s largest earth shelter building complex.

-
2020-02-20The Lucas Museum Begins to Take Shape with Steel Framework Underway
Construction is beginning to take shape on the Lucas Museum of Narrative Art in Los Angeles. Four cranes tower tall above the Exposition Park site as work on the building’s steel framework begins to rise above the ground.
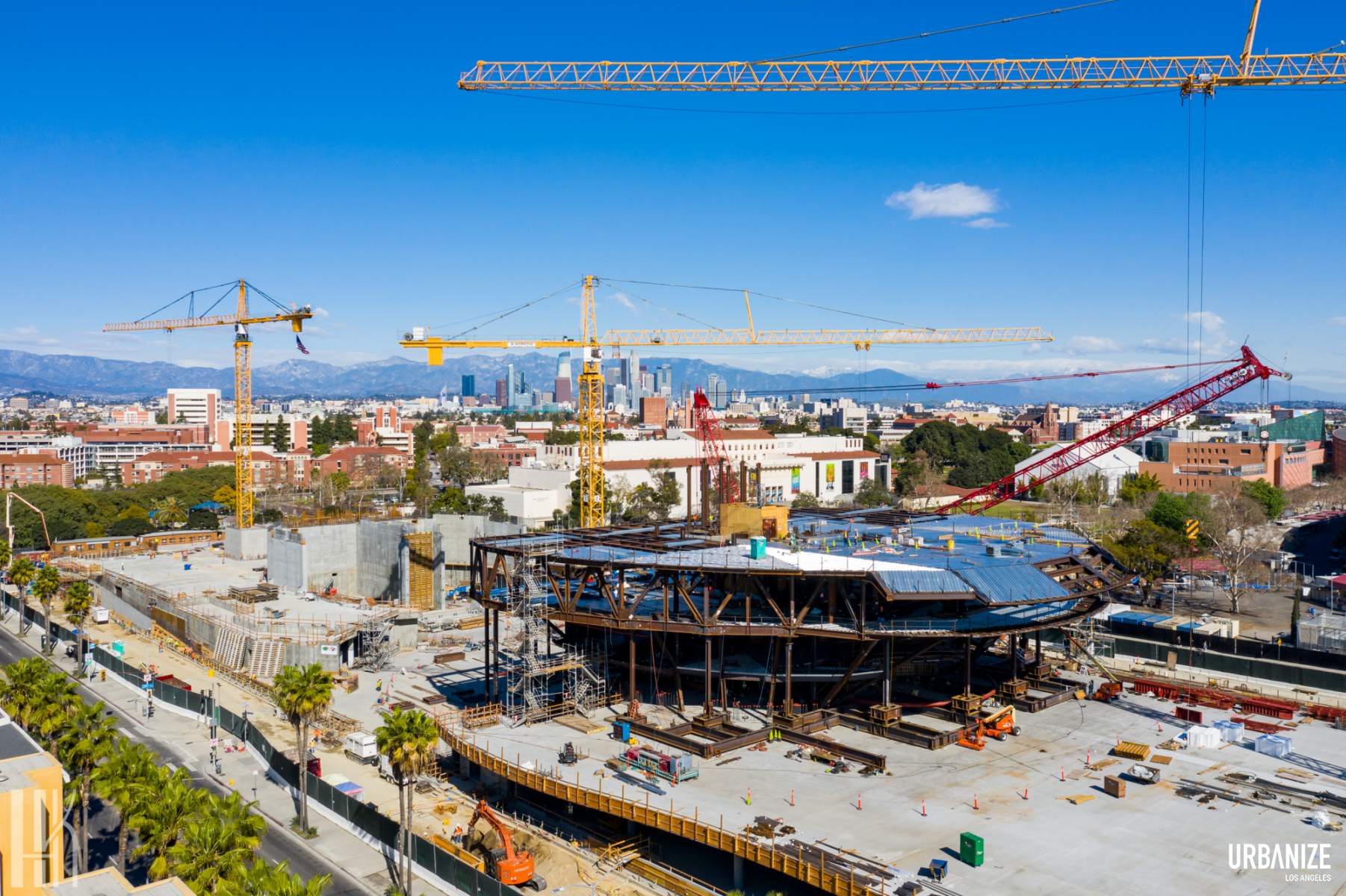
-
2019-12-24MAD Wishes You a Happy Holiday!
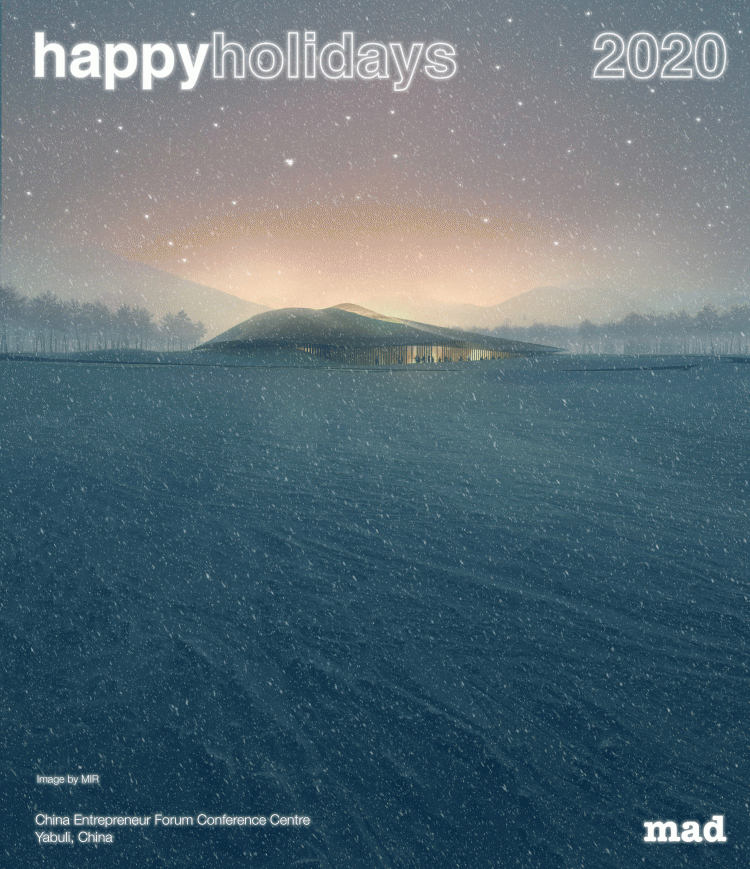
-
2019-11-21MAD’s Second Hutong Bubble Emerges Out of One of Beijing’s Historic Neighborhoods
“This is a micro-utopian ideal. I hope that these bubbles will serve as vital newborn cells, giving the traditional hutong new life, and revitalizing the community.” – Ma Yansong
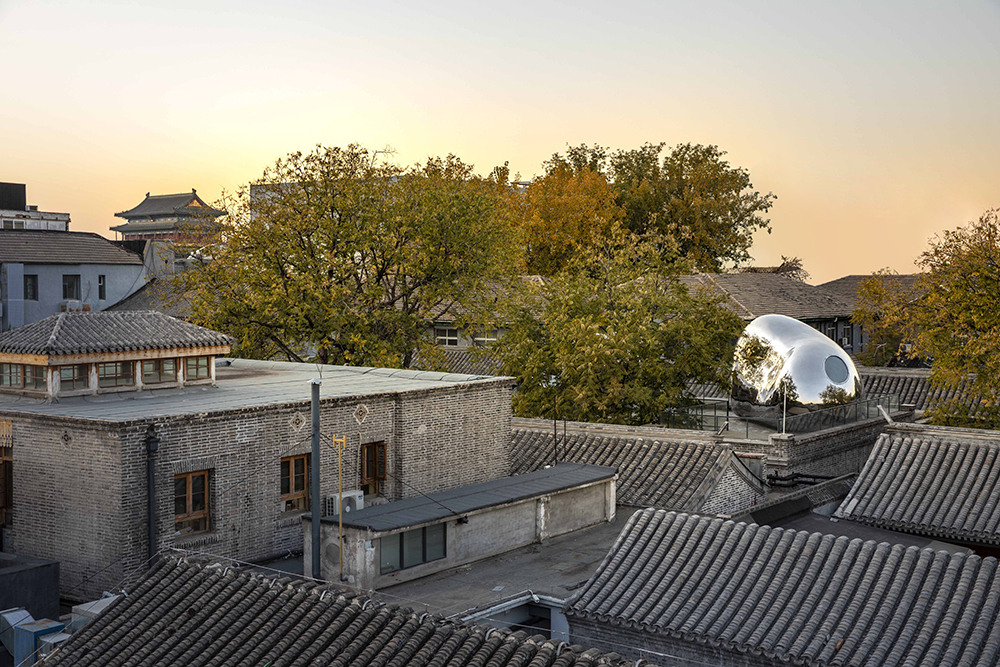
-
2019-09-28Ma Yansong Delivers Keynote Speech at Prestigious AICA Architecture Symposium in Japan
On September 24 and 26, 2019, Ma Yansong delivered keynot speeches in Tokyo and Osaka, Japan respectively at the “AICA Modern Architecture Symposium”.

-
2019-09-27MAD Opens Office in Jiaxing, China
Headquartered in Beijing, this will be the firm’s second office in China, and its fourth in the world.

-
2019-09-11MAD Partners with HyperloopTT on Sustainable Transportation Infrastructure
MAD’s design demonstrates how the built environment can merge with nature through a new urban infrastructure, that while transforming the future of travel, also has the ability to reshape the way we plan and use public space.
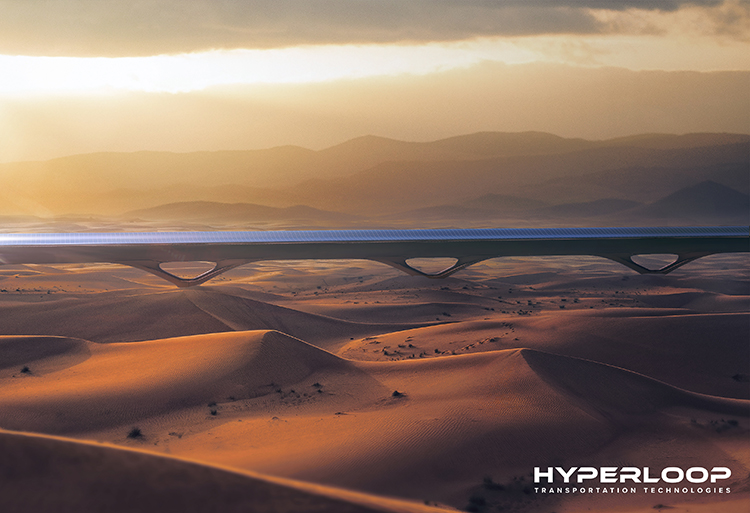
-
2019-07-19‘UNIC’ Residential, MAD’s First Built Project in Europe, Nears Completion
Located in Paris’ 17th arrondissement, Clichy-Batignolles is a newly developing area of the city. ‘UNIC’ emerges as part of its mixed-use masterplan and actively enhances relationships within the community, representing the neighbourhood’s evolution.
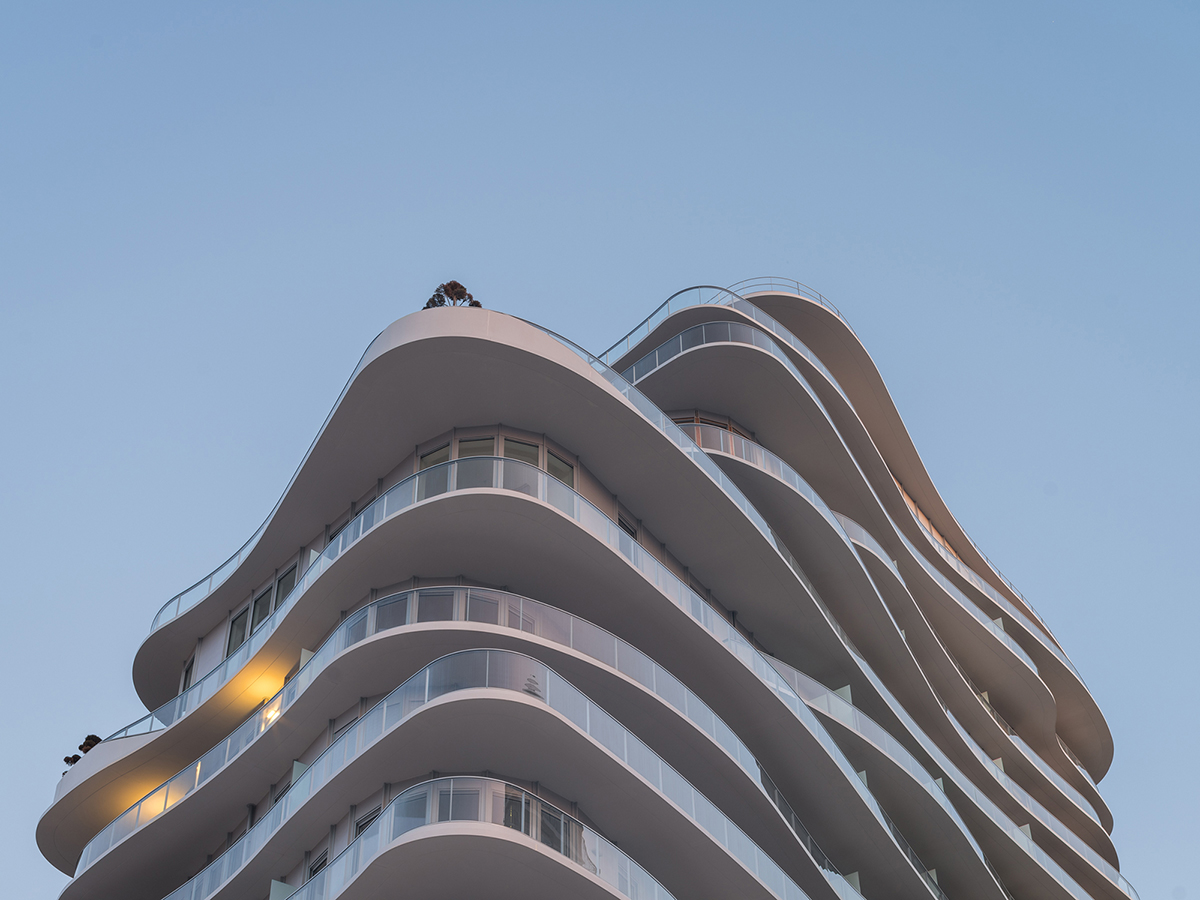
-
2019-06-28MAD’s Winning Proposal for the ‘Yiwu Grand Theater’ to be Realized
MAD, led by Ma Yansong, competed against four other global architecture firms, coming out ahead of Arata Isozaki & Associates, Atelier Christian de Portzamparc, GMP, and KDG, to secure the project.
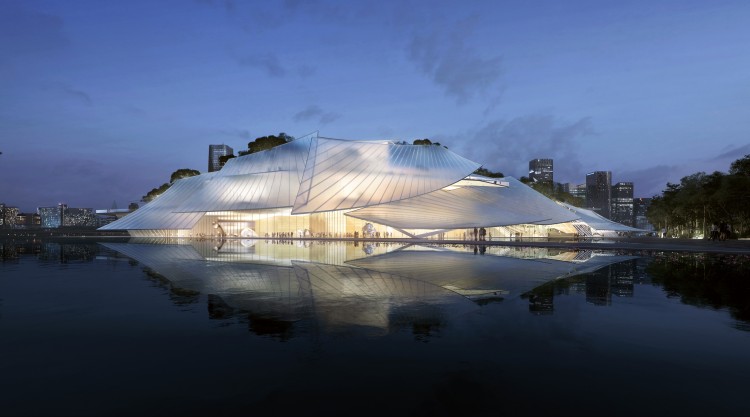
-
2019-05-31MAD Envisions the Future City in Exhibition ‘MAD X’ at Centre Pompidou
The Centre Pompidou in Paris hosts a year-long exhibition of MAD in France. ‘MAD X’ showcases ten of MAD’s most significant projects to date. “While ‘X’ represents the ten projects that are on show, it also has another meaning – ‘X’ also signifies the ‘unknown’,” says Ma Yansong, Founder and Principal Partner of MAD. “With
