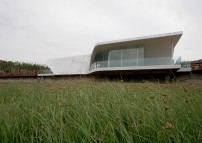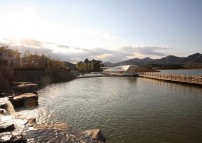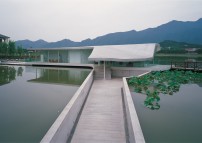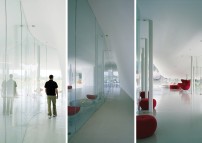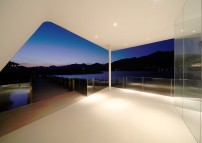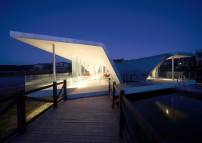The rapid urban expansion of Beijing had a profound effect on the city’s periphery, both economically and spatially. The undulating beauty of the natural landscape on the periphery contrast sharply against the repetitive, developer planned suburbs expanding and rushing out to meet them.
Hongluo Villa District is situated in the north of Beijing along the coastline of Hongluo Lake; it holds an impressive view of the mountains and landscape beyond. A wooden bridge traverses the lake upon which the clubhouse sits. The gentle structure appears to float on the water, echoing the surrounding mountains, and becoming a focal point for the whole area.
A continuous, reflective surface emerges out of the water, firstly becoming the roof and then the walls of the house. This surface blurs the distinction between solid and liquid elements, between building and environment. A sunken garden and a swimming pool frames each side of the house. Both are flush with the surface of the lake, a seamless union of the natural and the man-made.
The interior of the house is equally fluid in its circulation; it is designed as a continuous space that flows without internal obstacles. In this ever-changing space, visitors are encouraged to create their own journey through the house. Each visits will call upon an intimate response to the space, each journey varies according to the emotional and physical experience of the visitor.
| Location : Beijing, China |
| Type : Villa Clubhouse |
| Time : 2006 |
| Site Area : 487sqm |
| Building Area : 189sqm |
| Directors : Ma Yansong, Yosuke Hayano |
| Advisor : Bao Pao |
| Design Team : Florian Pucher, Shen Jun, Christian Taubert, Marco Zuttioni, Yu Kui |
| Associate Architect : IDEA International Design Studio |
