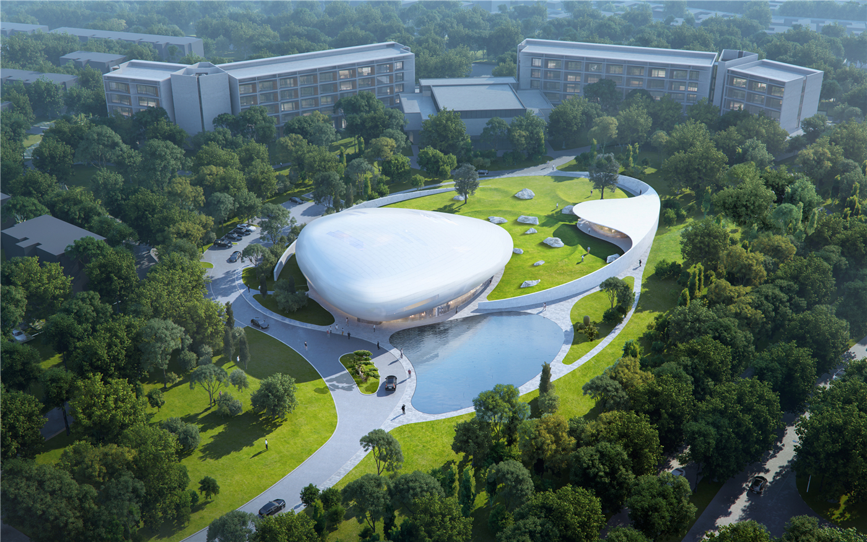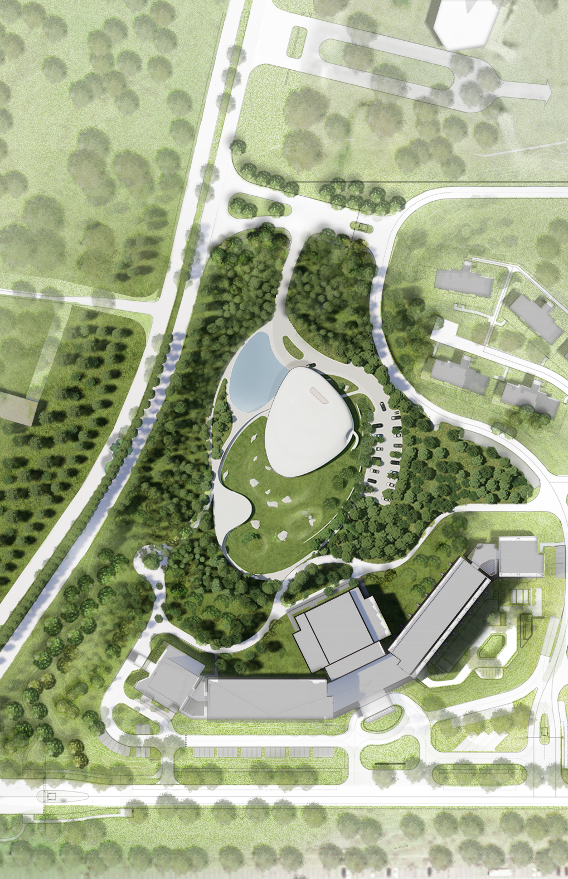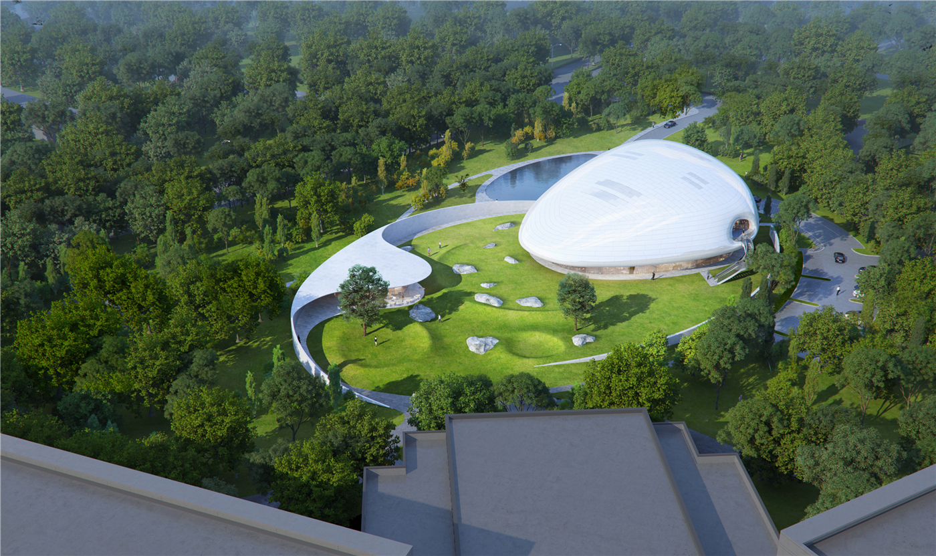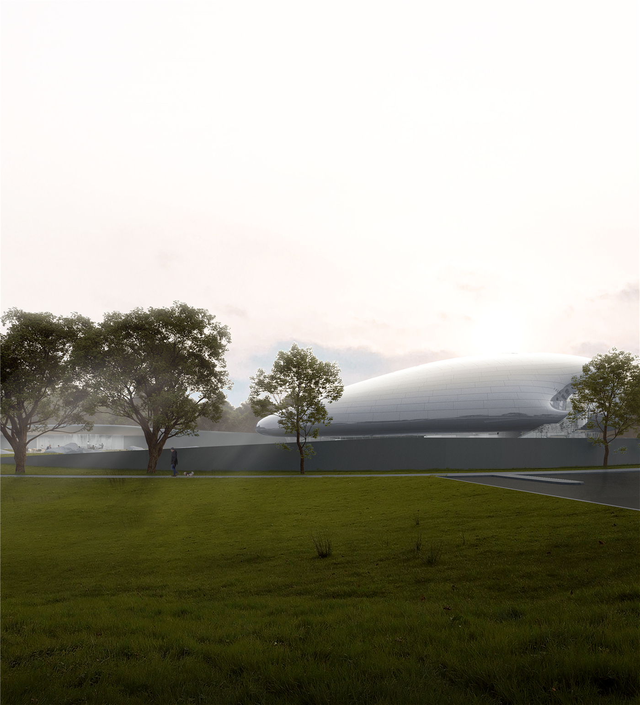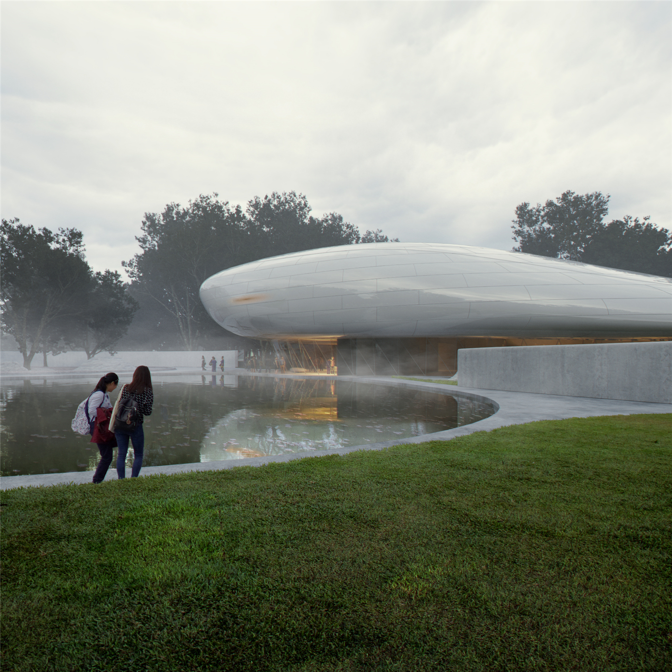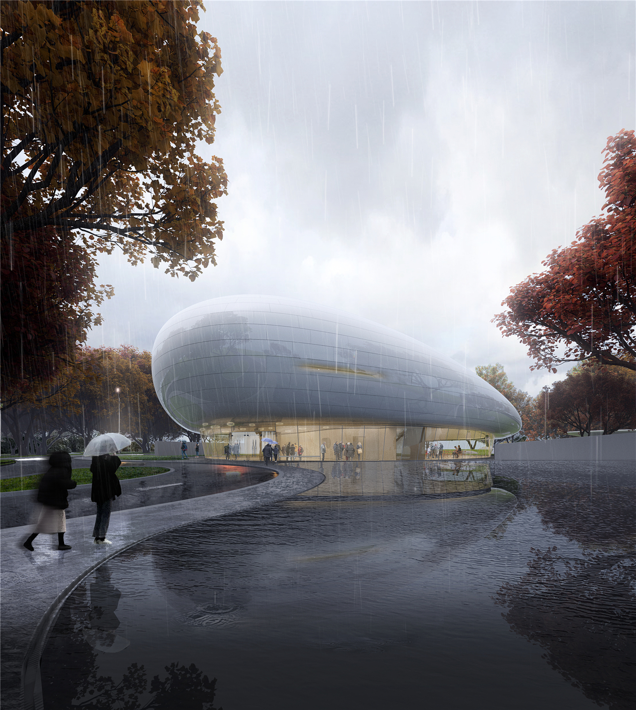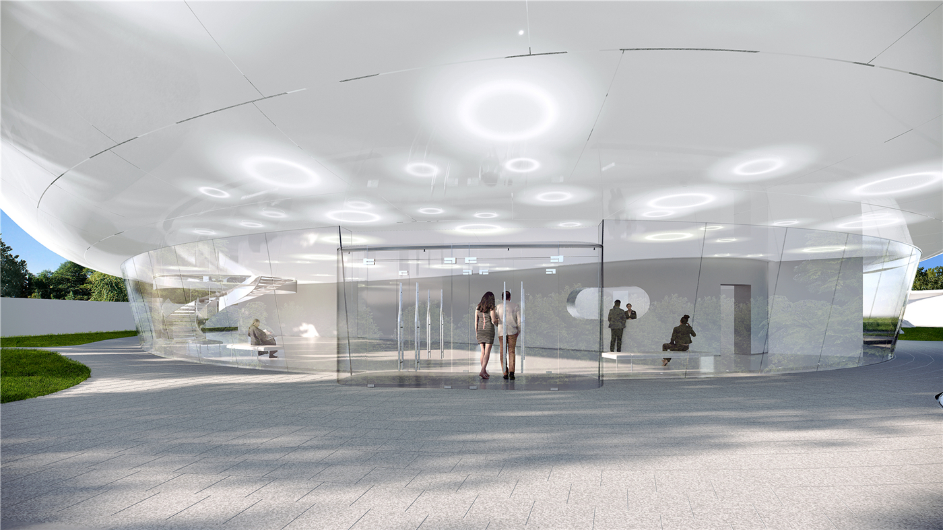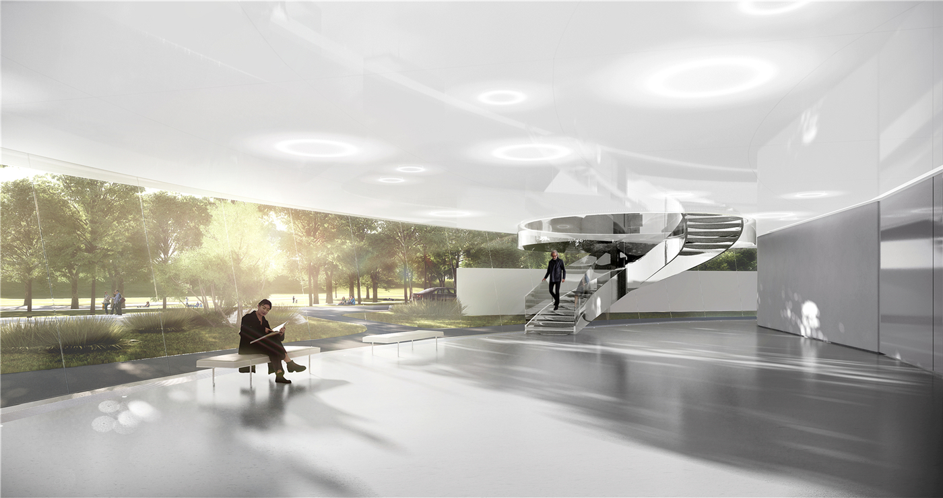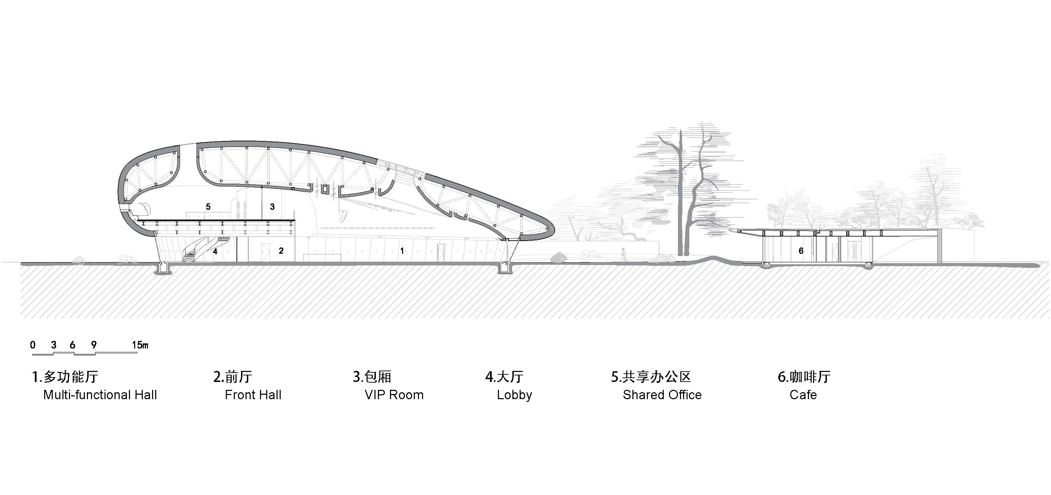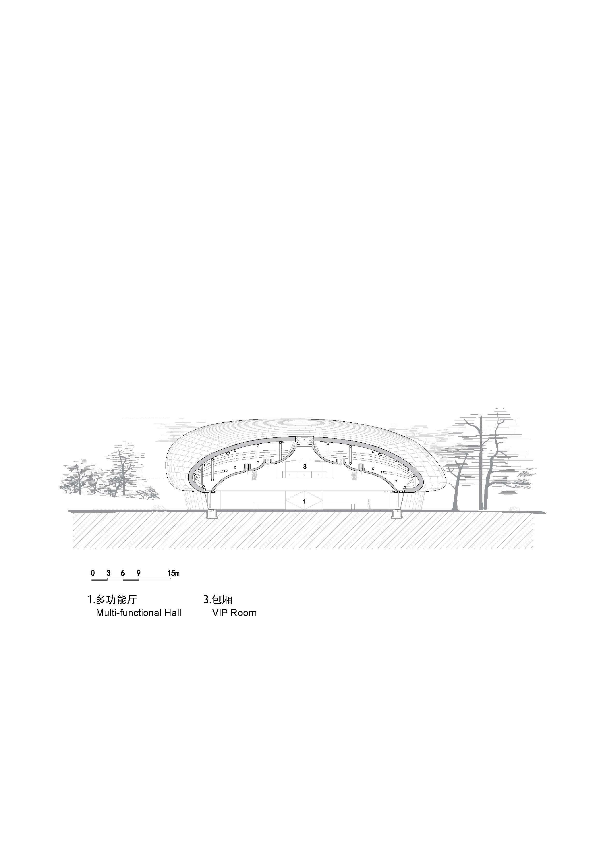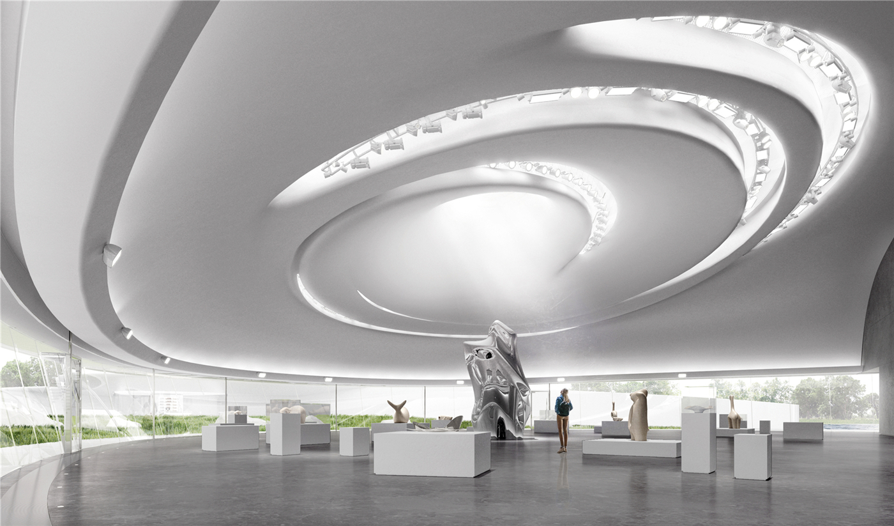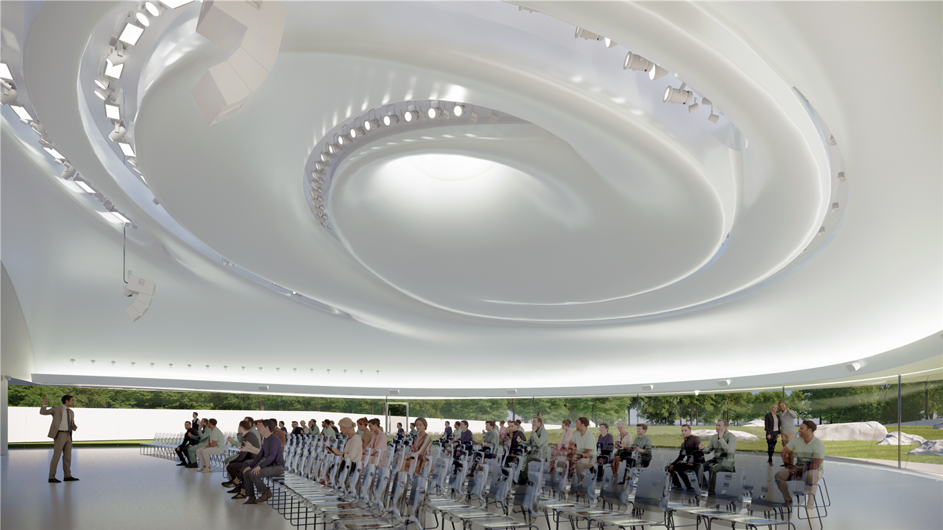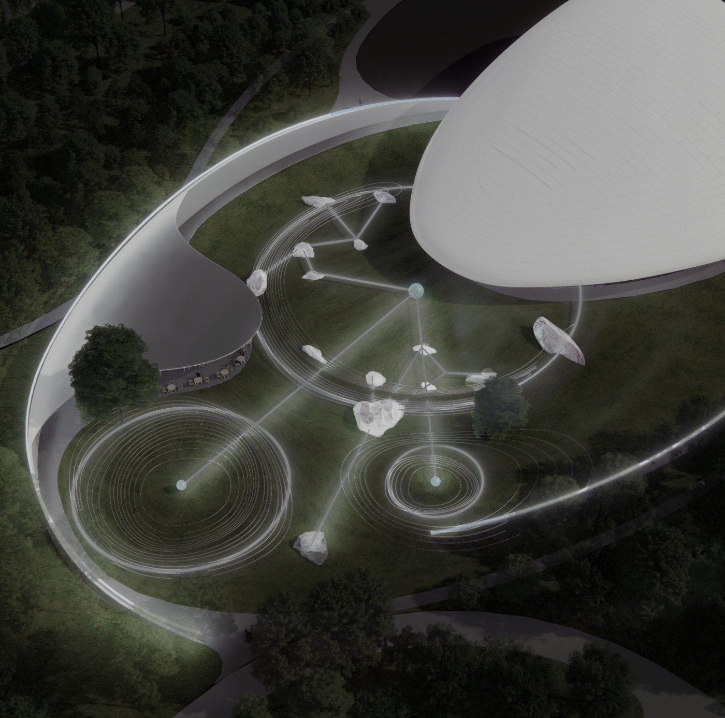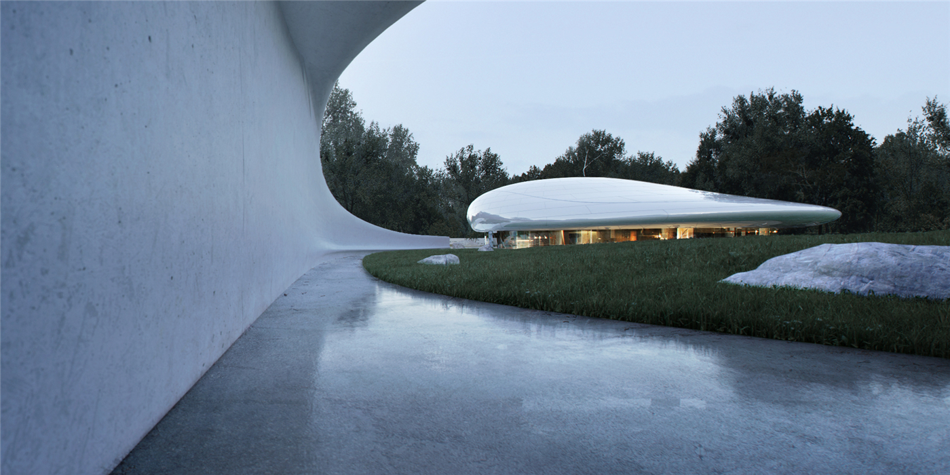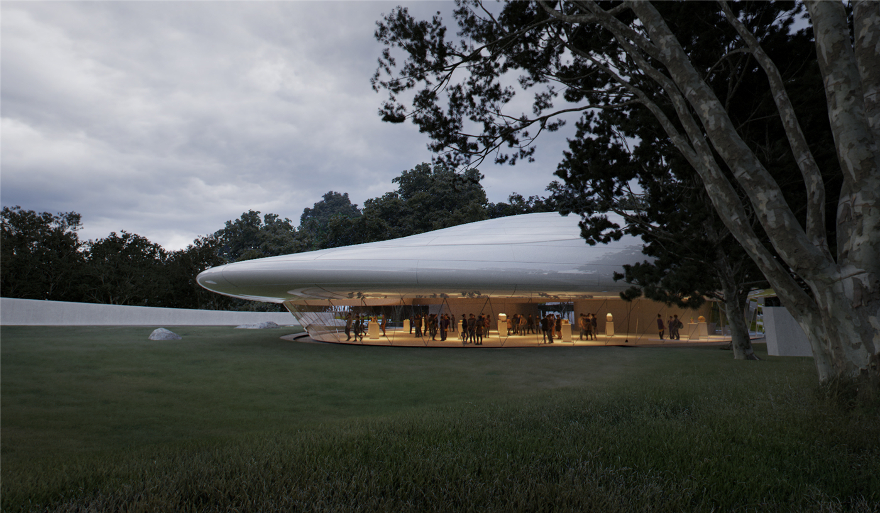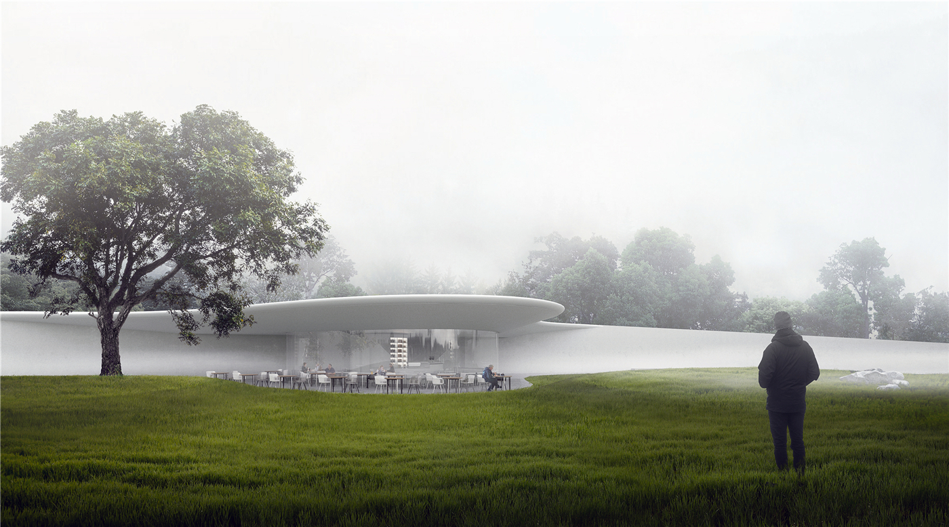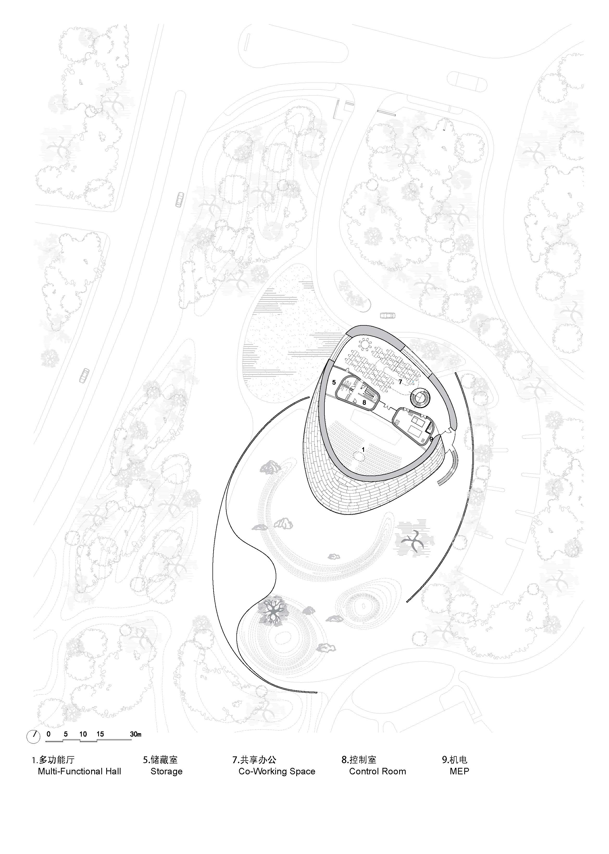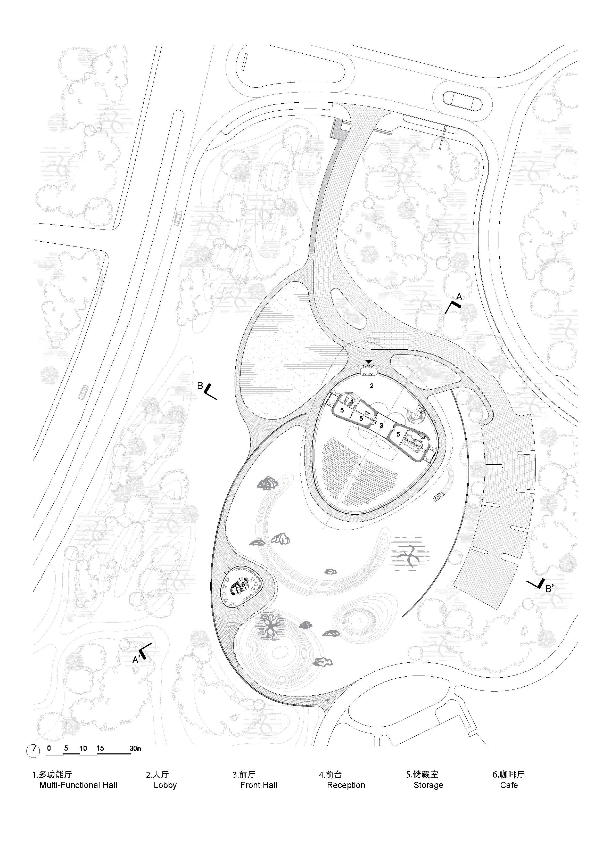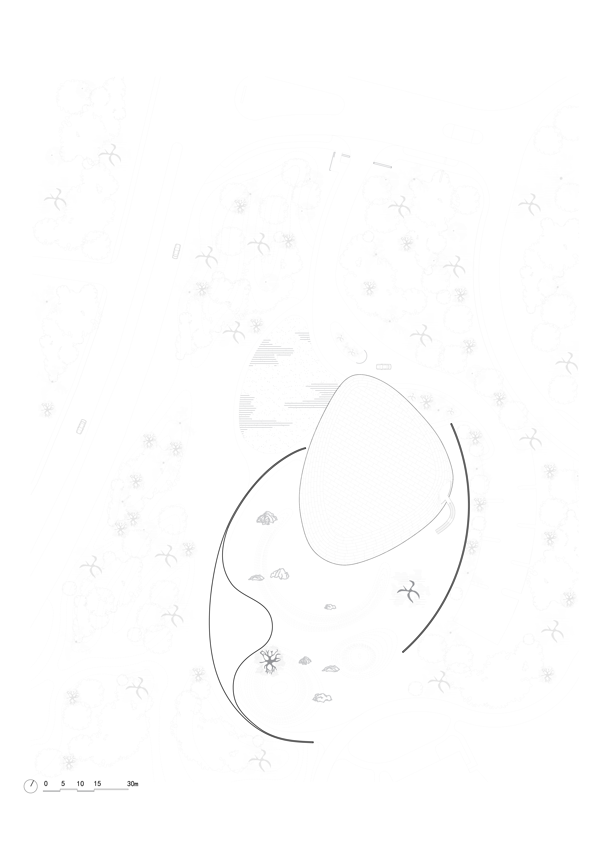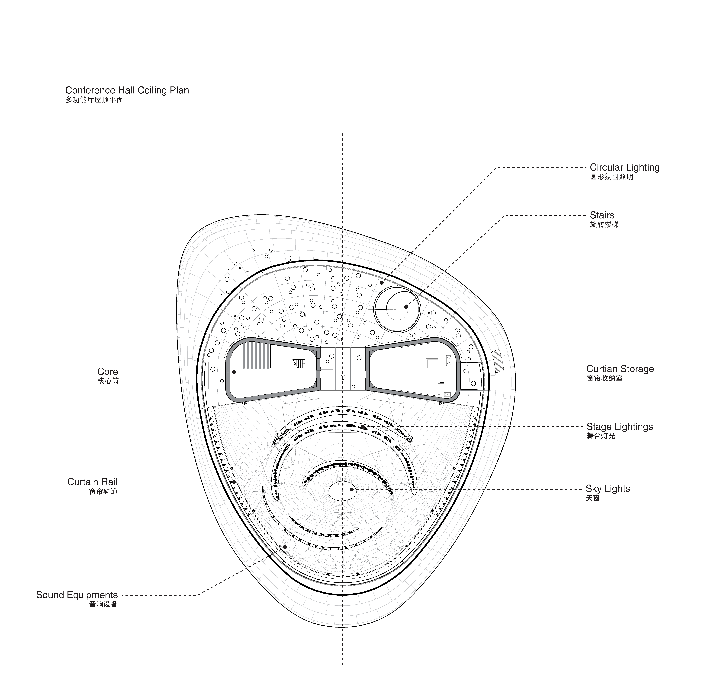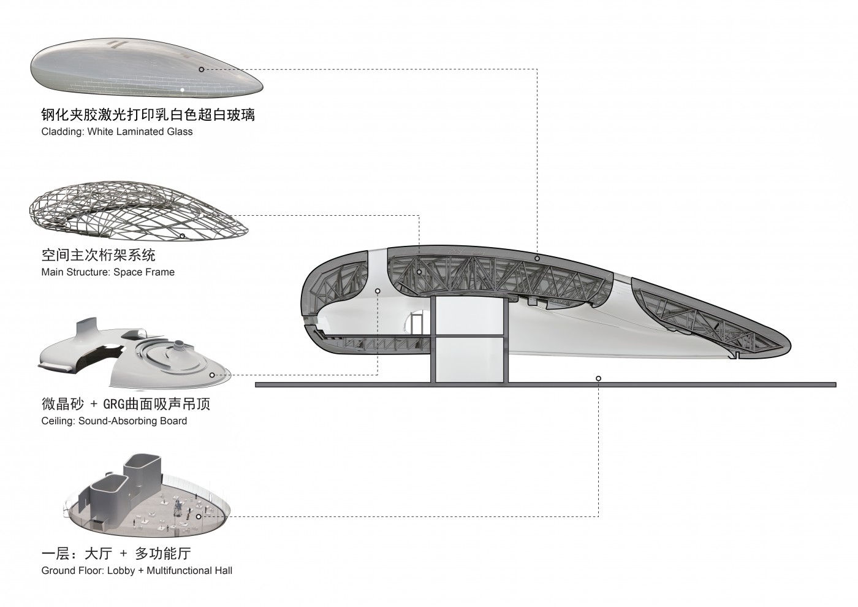MAD, led by Ma Yansong, has unveiled their design for the Aranya “Cloud Center” in Qinhuangdao, China. Situated close to the scenic Beidaihe coastline in northeastern China, the building is designed to appear as a “floating cloud by the sea”. Upon completion, the scheme will offer a new multi-purpose public space for Aranya -- one of China’s most vibrant seaside arts and culture communities.
The building is designed to host a variety of functions, with a press conference room, small theater, and exhibition space. Externally, the scheme is surrounded by a sculpted landscape imagined as a “white stone garden.”
Masterplan
When viewed from a distance, the building appears as a “cloud floating in the forest” with a polished, reflective form activated by the changing light, sky, and landscape. The simple, pure aesthetic of the building is achieved through a façade of hyperbolic white stained glass, creating a seemingly floating form when viewed from afar. Upon approach, the winding entry road opens up, and the building’s cloud-like form becomes visible. At its entrance, a pool reflects both the building and the clouds above, blurring the boundary between architecture and nature, and interior and exterior.
The building’s perceived “cloud” form is made possible through a series of monumental structural overhangs, with the largest reaching 30 meters in length. As a result of these overhangs, the solid white mass of the building appears to float over a predominately glazed ground floor, when viewed either inside or outside. The “cloud’s” massing is balanced and suspended from the building’s central core which provides support for the entire structure and makes its column-free interior space possible.
The building’s primary internal space, the multi-purpose room, extends skyward through a swirling ceiling. Above the spaces, a series of skylights allows ample natural light into the interior to enhance the building’s energy efficiency. The building’s open spaces and movable walls offer a high degree of spatial flexibility to meet the needs of exhibitions, theatrical performances, conferences, and a variety of other functions.
Section B-B
Surrounding the building’s exterior, a low circular wall forms the boundary of a tranquil landscape detached from reality. This cosmic theme continues within the garden, where a series of white rocks and undulating greenery evoke the imagery of floating planets dotted across the universe.
Construction of the Cloud Center began in March 2021. The project’s civil construction is expected to be completed by the end of 2021, with the entire project completed and opened in 2022.
Structural Diagram

