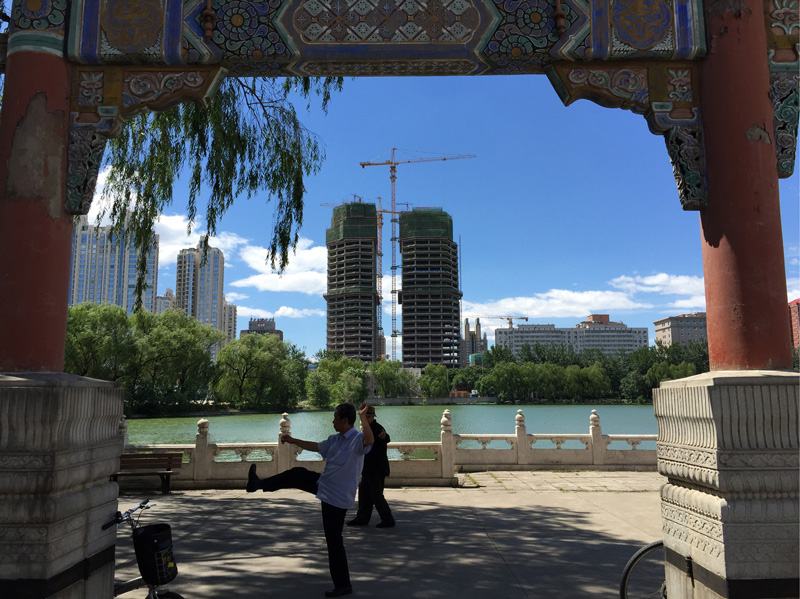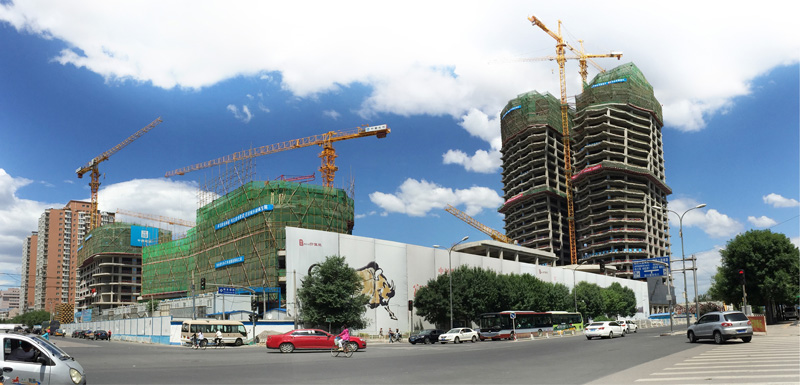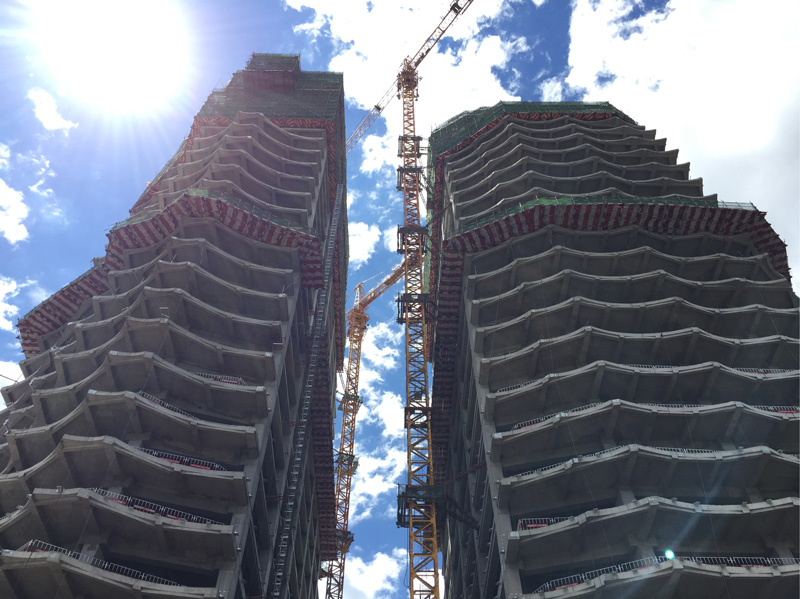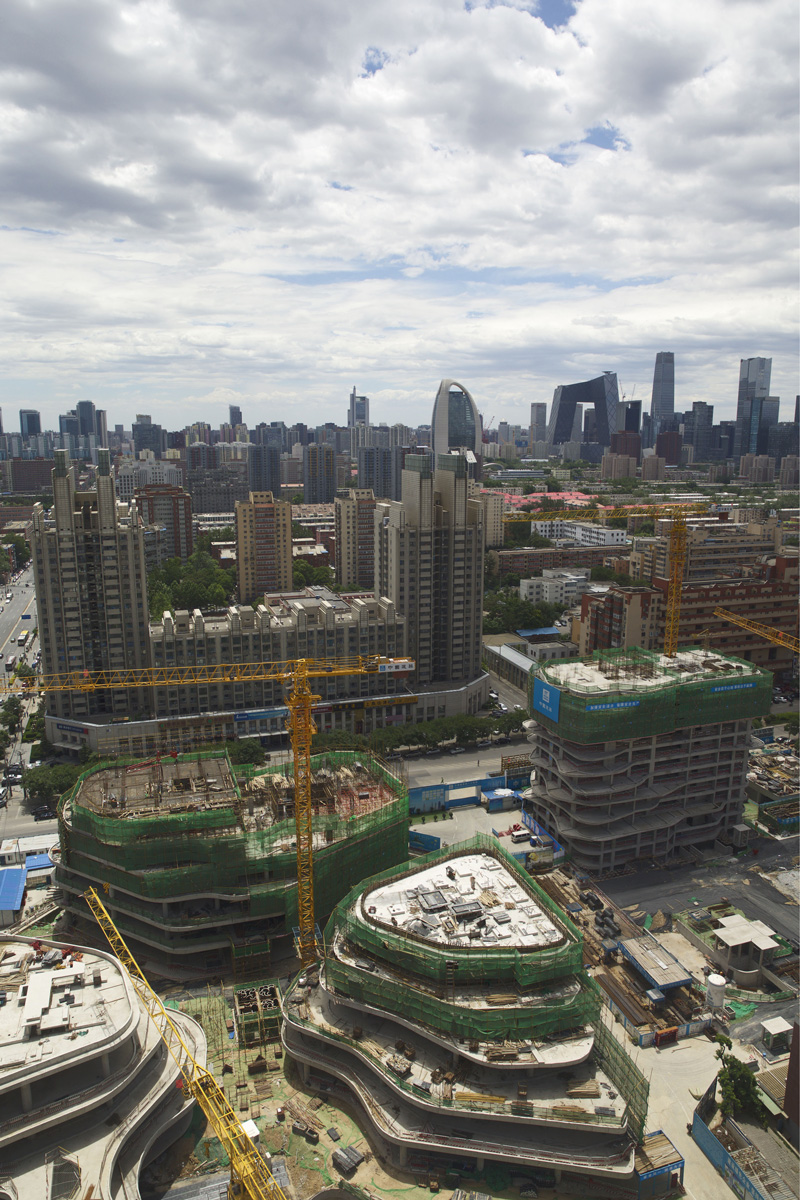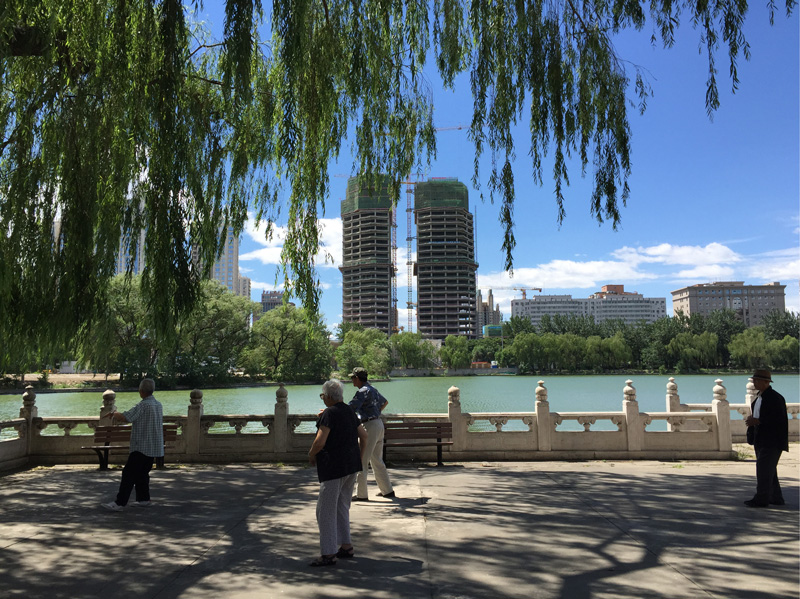Chaoyang Park Plaza had the topping ceremony on Jun.10th.
The project transforms the traditional model of buildings in a modern city’s central business district. By exploring the symbiotic relationship between modern urban architecture and natural environment, it revives the harmonious co-existence between urban life and nature. It creates a Shanshui city where people can share their individual emotions and a sense of belonging. Chaoyang Park Plaza is located in the central business district (CBD) of Beijing, and is composed of over 120,000 square meters of aboveground commercial, office, and residential buildings.
Chaoyang Park Plaza is expected to be completed in 2016.
Location: Beijing, China
Typology: Office, Commercial, Residential
Status: 2012-2016, Under Construction
Site Area: 30,763 sqm
Building Area: Aboveground 128,177 sqm, Belowground 94,832 sqm
Building Height: 120 m
Directors in Charge: Ma Yansong, Dang Qun, Yosuke Hayano
Core Design Team: Zhao Wei, Kin Li, Liu Huiying, Lin Guomin, Bennet Hu Po-Kang, Julian Sattler, Nathan Kiatkulpiboone, Li Guangchong, Fu Changrui, Yang Jie, Zhu Jinglu, Younjin Park, Gustaaf Alfred Van Staveren
Client: Junhao Real Estate Beijing Jingfa Properties Co., Limited.
Construction Engineers: China Construction Design International(Shenzhen)Group Co., Ltd
Facade Design & Optimize Consultant: RFR
Landscape Design Consultant: Greentown Akin
Lighting Design Consultant: GD Lighting Design Co., Ltd
