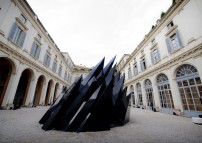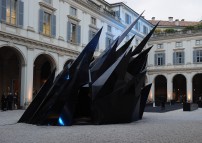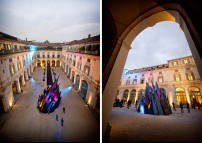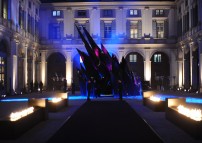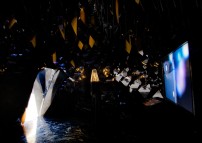The design concept of the travelling Pavilion for Vertu is to create an object that falls from the sky and land into the exhibition of objects. Through the full impact of its presents, it influence and alter the exhibition experience through space and time.
Vertu’s travelling exhibition is developed from natures phenomenon such as an explosion, collision, the twist bend elastic forces, it is the physical principles of natures forced visible from observation and research. The architecture is formally covered in sharp and broken shreds, an exploration of the residue let behind from nature’s formal transformation post collision. Vertu’s travelling pavilion architecture’s façade is a signifier of the split moment taken from nature’s explosion and fragmentation impact, realized in its formal state.
The travelling pavilion is a typology that is temporary yet unique in its construct and spatial state. Meandering across different cultures, urban context and spatial typology, it calls upon an inevitable contrast comparison of the new and old, local and foreign, temporary and permanent, each generating controversy and collision of values. The Vertu pavilion is established on the concept of heightened experience of extreme collision, and the effect it offers to the contextual environment it is situated in. Observing the Vertu’s pavilion is a rich visual experience of the never-resting fragmentation residue of collision, the twisting and reformation process. Through such a process, the exhibitionist is able to appreciate Vertu’s travelling pavilion ultimate unique existence.
| Location : Milan, Shanghai, Dubai, Beijing, London |
| Type : Travelling Pavilion |
| Time : 2011 |
| Building Area : 35 sqm |
| Building Height : 6 m |
| Directors : Ma Yansong, Dang Qun |
| Advisor : Bao Pao |
| Design Team : Phillip Brysse, Kyle Chou, Tiffany Dahlen |
| Structural Engineer : ARUP (Beijing) |
| Construction Contractor : Unique |
